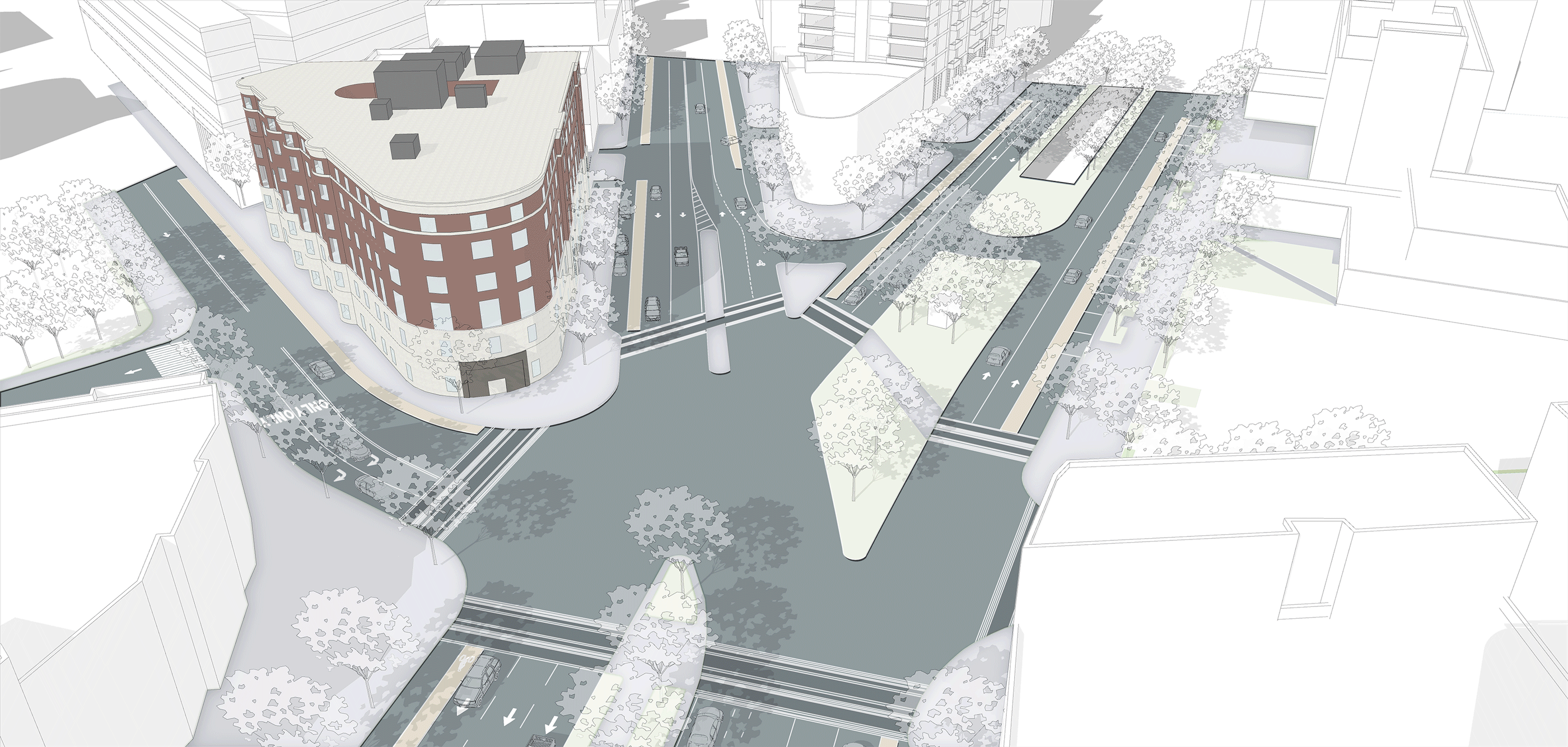Maison de l’Architecture Campus
GSU la Fontaine Academic Complex Master Plan
Bët-bi Art Museum
Romance of History
The Lawrenceville School Landscape Study (Sasaki)
Kenmore Triangle Redevelopment Master Plan (RH)
Kenmore Triangle (Work Completed at Reed Hilderbrand)
Role: Lead Landscape Designer / Project Manager
Status: Boston Planning and Development Agency Board Approval
Location: Boston, MA





Commonwealth Avenue Current and Historical Configuration
With the presence of the historical Citgo Sign, a landmark for the Boston Marathon and crossroads for any Rex Sox game, Kenmore Square has always played an important role in shaping Boston’s public realm. However, the current condition of the square lacks support for pedestrian movement, provides no open spaces to host daily public activities, and has no strong architectural identity. This new proposal delivers a comprehensive improvement plan for traffic and pedestrian flow through the square by redirecting vehicle movement on Beacon Street. As a result, the public realm area increases by approximately four times with a brand new plaza space to host an iconic hotel designed by Studio Gang. The new design will bring an active urban life to One Kenmore Square, improving the livelihood of the neighborhood while creating a safer zone for bikers and pedestrians.

One Kenmore Square Before vs After
A 29-story, approximately 391-room hotel surrounded by an approximately half-acre public plaza will be introduced to Kenmore Square. With the demolition of the existing building, the new hotel is proposed to shift east amid the new public plaza. The shift allows for the construction of a new public street to connect Commonwealth Avenue and Beacon Street.


Project Information with Reference to Boston Planning and Development Agency
Renderings by MAQE and Studio Gang. Diagrams Courtesy of Reed Hilderbrand



